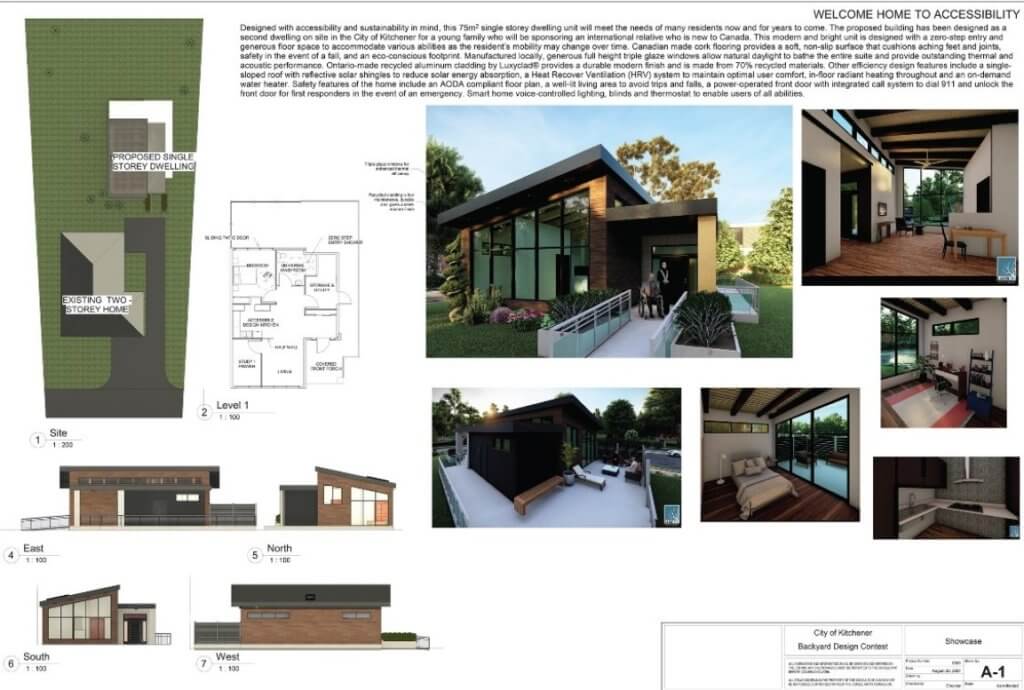From electric cars to solar panels, we are a generation that is adapting to these new eco-friendly creations. But, the future of construction will include details with far more advanced solutions and materials to demolish our carbon footprints.
On Oct. 29, 2021, the City of Kitchener revealed the winners of the first Backyard Homes Design competition. The competition is designed for people of all ages to submit a blueprint of a sustainable house that they have envisioned under the following categories:
- Professional
- Post-secondary student
- Community (adult)
- Community (youth)
Tamara Bell is a Conestoga College student attending her final year in the Architecture Construction Engineering Technology program. The program is designed to give students broad knowledge regarding the phases in the building industry.
She is also a member of the Grand River Accessibility Advisory Committee (GRAAC) where she works with a community with mobility challenges.
“While in school, I’ve been working at specializing in accessible design,” said Bell. “When this contest came across my emails, I thought it would be a good opportunity for me to practise my 3D drawing over the summer and showcase my design ideas.”
For the past 15 years, Bell has served as a paramedic which is where she saw the need for accessibility to grow. Bell said that some living conditions among residents in the region were poor and cramped, leaving little space for activity.
“I would like to create spaces that make people feel well and create a sense of happiness,” said Bell. “I believe that the space you are in has a huge effect on your mental and physical well-being.”
But Bell’s winning home doesn’t just include more accessibility for those with disabilities, it is also made from natural materials.

“The construction industry is one of the biggest polluters,” said Bell, who won in the post-secondary category. “Including natural materials reduces the carbon footprint of the building, it doesn’t produce off gases as synthetic materials do, which can contribute to air quality, and the use of natural light helps support mental well-being.”
Some features in Bell’s winning design:
- Zero-step entry
- Generous floor space for more accessibility
- Canadian-made flooring providing a soft, non-slip surface
- Flooring that provides relief of aching feet a joints
- Ontario-made recycled aluminum cladding that is made from 70 per cent recycled materials
- Reflective solar shingles to reduce solar energy absorption
- Heat Recover Ventilation (HRV)
- In-floor radiant heating
- On-demand Water heater
- AODA compliant floor plan
- Power-operated front door
- Integrated call system to dial 911
- Automatic door unlock system to emergency services
- Voice-controlled lighting
“More than six million Canadians aged 15 or over (22 per cent of the population) identify as having a disability,” according to the Government of Canada website.
In the future, Bell hopes to work for a company that designs social housing or supportive housing.

